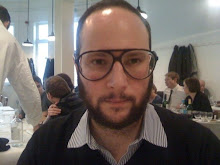
Le Corbusier's Casa Curutchet, a house he designed from the distance and which he never physically visited
entrance frame to the house
modernist sculpture by local modern sculptor of the time hidden behind the garage, it was supposed to be in the rooftop
the ramp going up to the house and to the doctor's office which is located in the facade
glass box which serves as hall for the house
double height terrace of the house on top of the doctor's office

my dear old friend from Buenos Aires, Manuel, here as a modulor human scale, we studied together at the Architectural Association in London in 2001




interior of the house

photo of Le Corbu with a model of Casa Curutchet

Le Corbusier's Casa Curutchet
Casa Curutchet is the only house and one of the two buildings in the Americas constructed according to a project by Le Corbusier, one of the leading architects of the Modern Movement in architecture. The project was commissioned in 1948 by Dr. Pedro Curutchet, an Argentine surgeon who asked the architect to locate in a quite small urban plot both family house and working area taking advantage of the possibility of enjoying sunning and the views to a nearby square and park.
Le Corbusier never met Dr. Curutchet or either visited the site. He sent a set of plans in 1949 together with a list of local architects who could direct the works. Amancio Williams, one of the most prominent Argentine modern architects, was in charge of elaborating the final plans and started the works that ended by 1953.
The project was organized in two separate blocks: working area and family house. The former is located in the first floor in coincidence with the front line of the plot, over a ground floor practically free, containing a garage and services functions. The family house is located at the rear part of the plot and over the working area, so that both sectors enjoy views to the street and park and sunning. Linking both areas, a ramp allows the "promenade architecturale" allowing a sequential perception of spaces. The living area opens to a terrace formed by the roof of the working sector, enjoying views to the next green spaces.
Practically all Le Corbusier's architectural principles were employed , such as the independent structure (pilotis), the free plan, the free façade, the dematerialization of facades trough glass panels, the brise-soleil and the garden terrace. In this sense, the building is a complete example of Le Corbusier architecture, in this case adapted to a tiny urban plot and to a determined urban location.
facade drawings
the house in serious need of manteinance

text from Unesco heritage site tentative list:
Casa Curutchet is the only house and one of the two buildings in the Americas constructed according to a project by Le Corbusier, one of the leading architects of the Modern Movement in architecture. The project was commissioned in 1948 by Dr. Pedro Curutchet, an Argentine surgeon who asked the architect to locate in a quite small urban plot both family house and working area taking advantage of the possibility of enjoying sunning and the views to a nearby square and park.
Le Corbusier never met Dr. Curutchet or either visited the site. He sent a set of plans in 1949 together with a list of local architects who could direct the works. Amancio Williams, one of the most prominent Argentine modern architects, was in charge of elaborating the final plans and started the works that ended by 1953.
The project was organized in two separate blocks: working area and family house. The former is located in the first floor in coincidence with the front line of the plot, over a ground floor practically free, containing a garage and services functions. The family house is located at the rear part of the plot and over the working area, so that both sectors enjoy views to the street and park and sunning. Linking both areas, a ramp allows the "promenade architecturale" allowing a sequential perception of spaces. The living area opens to a terrace formed by the roof of the working sector, enjoying views to the next green spaces.
Practically all Le Corbusier's architectural principles were employed , such as the independent structure (pilotis), the free plan, the free façade, the dematerialization of facades trough glass panels, the brise-soleil and the garden terrace. In this sense, the building is a complete example of Le Corbusier architecture, in this case adapted to a tiny urban plot and to a determined urban location.
Casa Curutchet
53 Street # 320. La Plata. one hour away from Buenos Aires - Argentina
The house is open to the public Tuesday, Wednesday, thursday and Fridays 10 AM to 2 PM
visits at 10.30; 11.30; 12.30 AM and 1.30 PM
During January the house is closed
admission fees:
Foreing visitors $ 40.00 argentinan pesos
53 Street # 320. La Plata. one hour away from Buenos Aires - Argentina
The house is open to the public Tuesday, Wednesday, thursday and Fridays 10 AM to 2 PM
visits at 10.30; 11.30; 12.30 AM and 1.30 PM
During January the house is closed
admission fees:
Foreing visitors $ 40.00 argentinan pesos
students $5.00
nationals $10.00
Reservation: casacurutchet@capba.org.ar
http://www.capba.org.ar/curutchet/casa-curutchet-presentacion.htm
Reservation: casacurutchet@capba.org.ar
http://www.capba.org.ar/curutchet/casa-curutchet-presentacion.htm






























No comments:
Post a Comment